Lotus SrishtiFloor Plan
Lotus Srishti, The wonderful residential project comes up with a well designed floor plan which is specially designed considering customer needs with good utilization of spaces, so that one can live freely in healthy and modern environment. Lotus Srishti Floor Plan consists various varieties in its low-rise independent floors & villas with luxurious amenities.
2/3 BHK Independent Floor
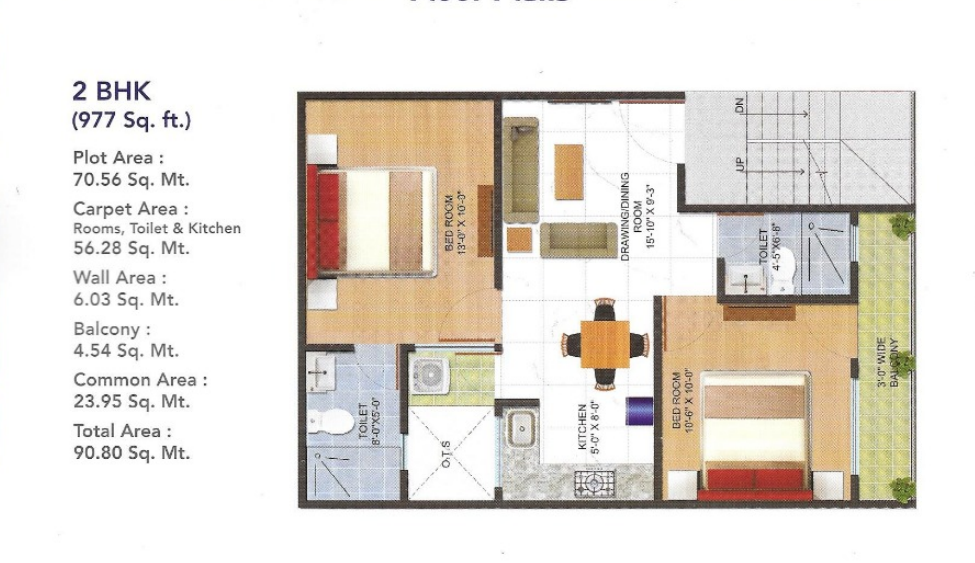 |
 |
| 2 BHK 977 SQ.FT. | 2 BHK 1022 SQ.FT |
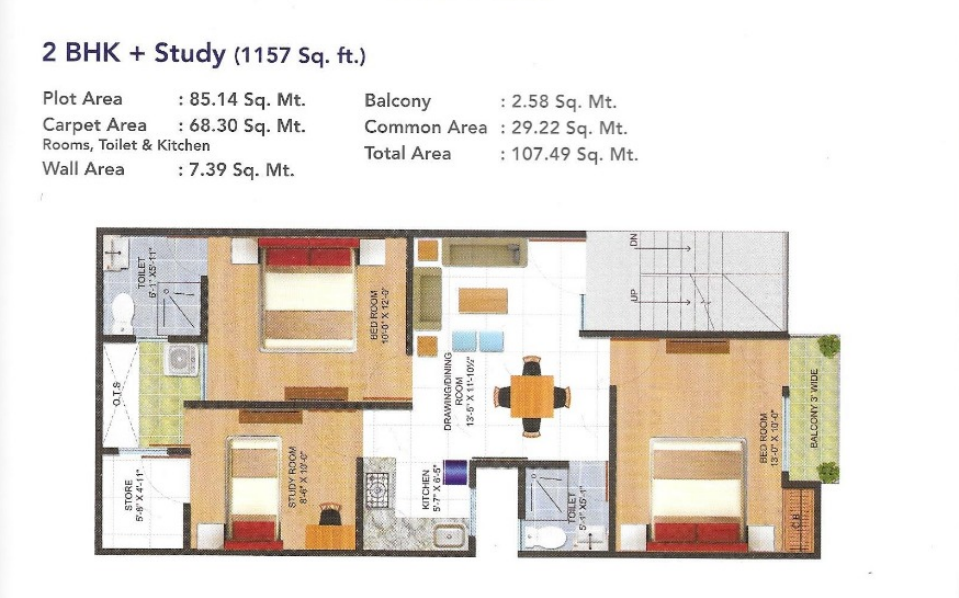 |
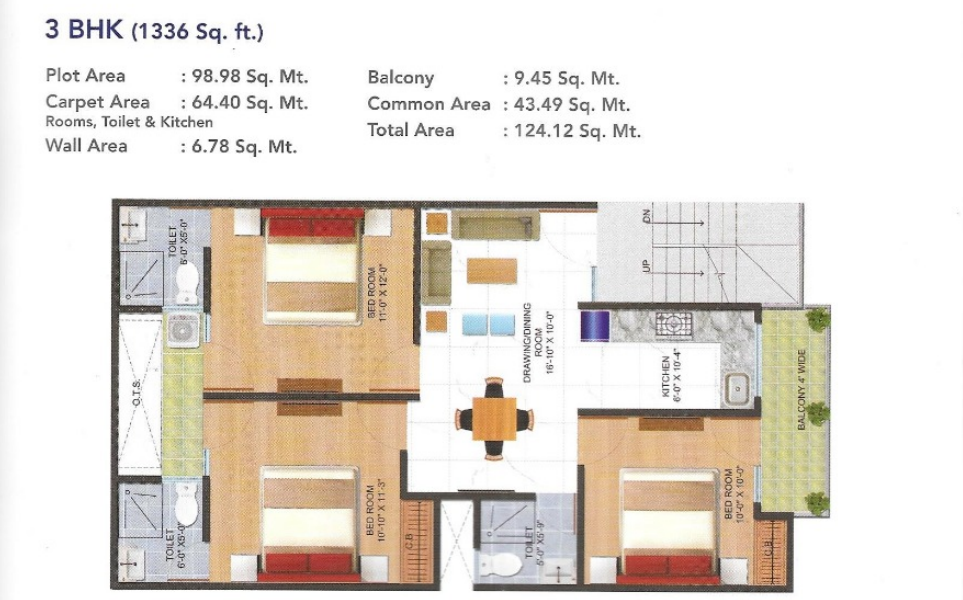 |
| 2 BHK + STUDY 1157 SQ.FT | 3 BHK 1336 SQ.FT |
3/4 BHK Luxury Villas Floor Plans
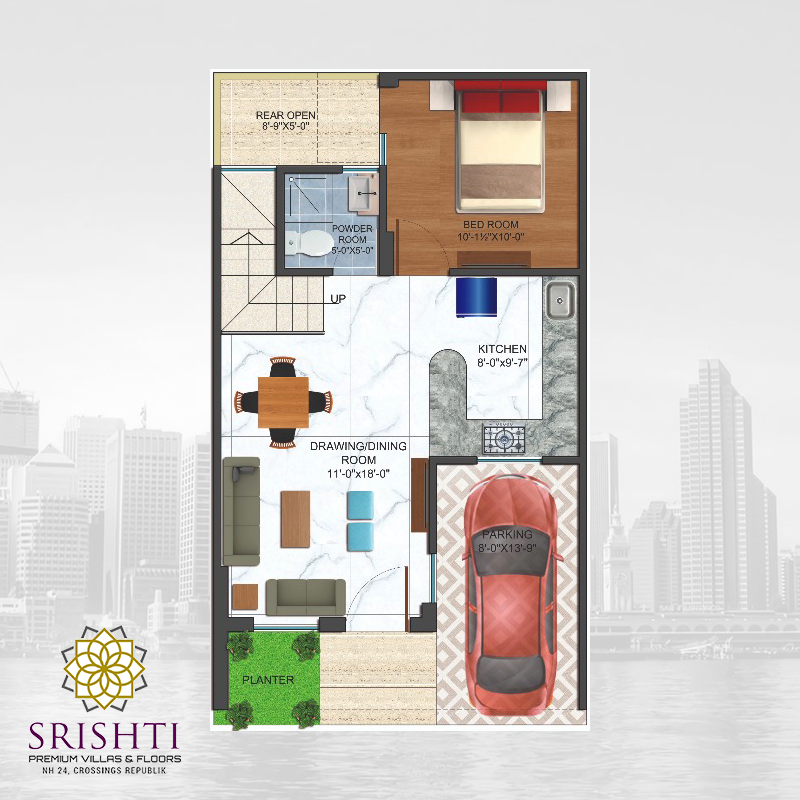 |
 |
| GROUND FLOOR PLAN 1650 SQ.FT | FIRST FLOOR PLAN 1650 SQ.FT |
 |
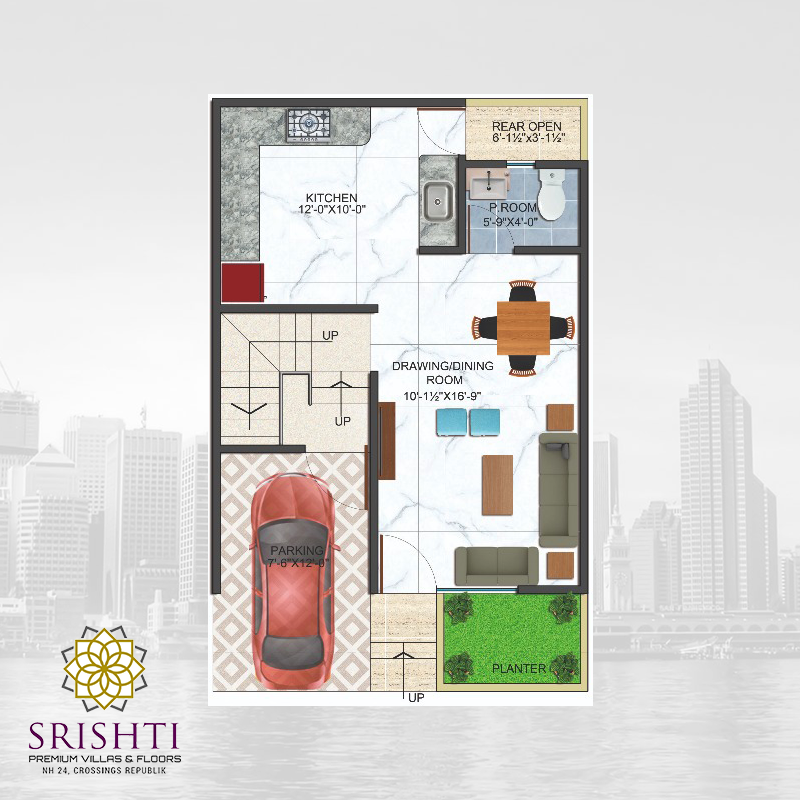 |
| SECOND FLOOR PLAN 1650 SQ.FT | GROUND FLOOR PLAN 1930 SQ.FT |
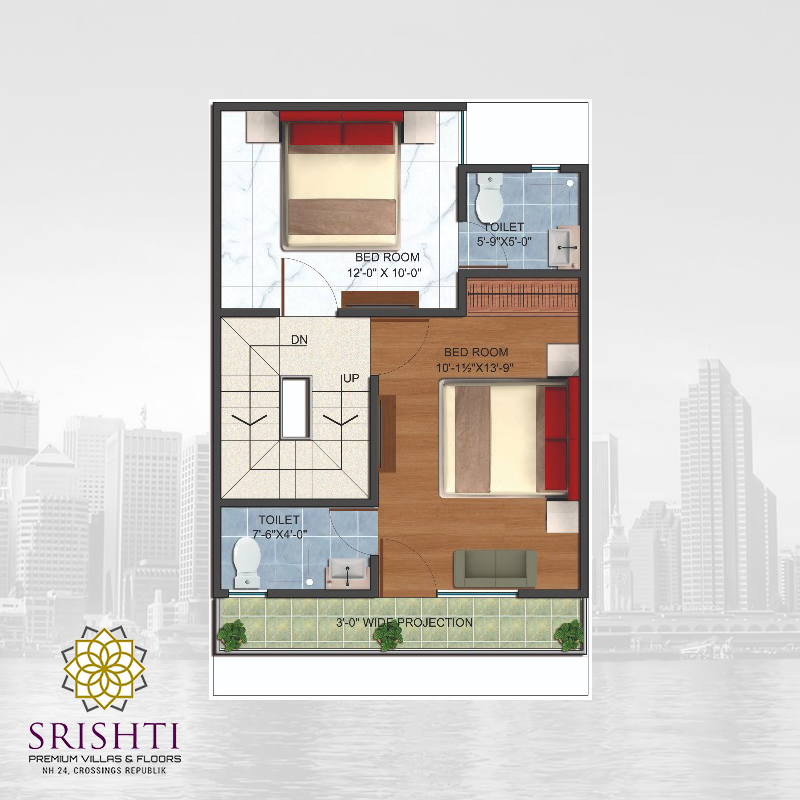 |
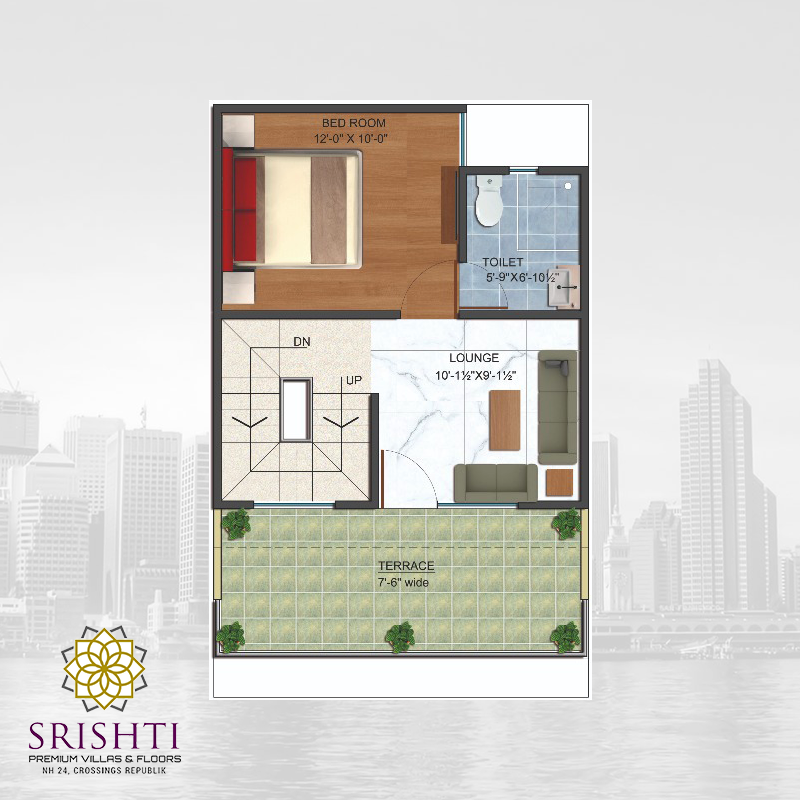 |
| FIRST FLOOR PLAN 1930 SQ.FT | SECOND FLOOR PLAN 1930 SQ.FT |
Quick Enquiry